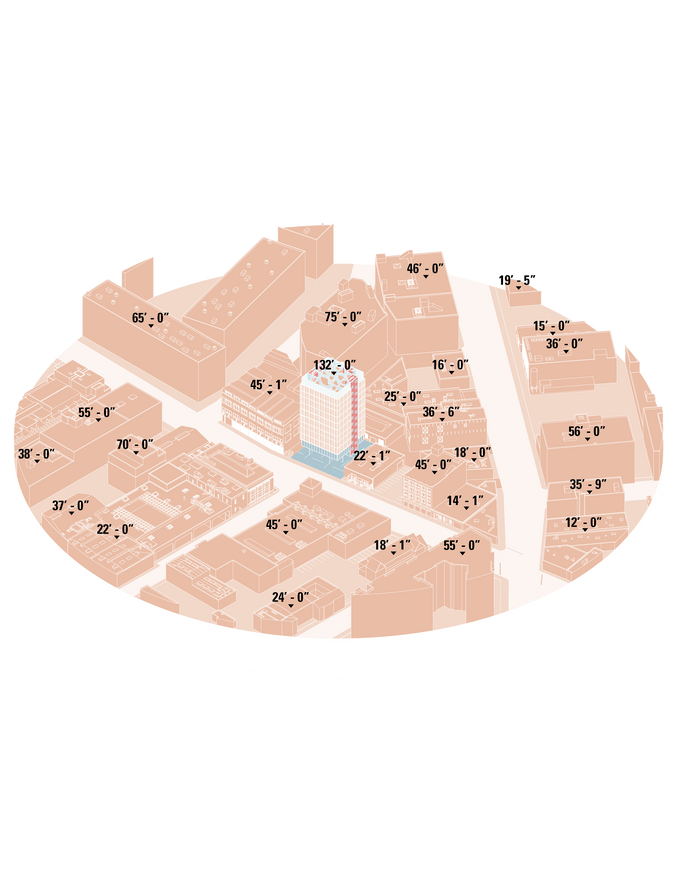timber tower
Project Type:
CLT Construction, Comprehesive, Structural System, Innovation
Team:
Self
Location:
University of Southern California, School of Architecture
Los Angeles, California
Date:
September 2019 - December 2019
The Timber Tower is a comprehensive studio project which prompts the design of an office space using cross-laminated timber (CLT) construction. The project was selected by a council of professors to be reviewed by a Super Jury, which then received the Innovation Award for its structural creativity and performance.
The structural design of this project centers itself around the idea of the “penetrable shear wall”. In prescribed circumstances, the shear wall must be an uninterrupted wall from ground to roof to perform as a structurally sound building. However, by utilizing circular holes throughout the entire wall, it allows the shear wall to be inhabited safely. The use of the circle provides sufficient load transfer through the wall, acting both gravitationally and laterally.
The structural grid used caters to the maximum size of a CLT floor panel. In each direction sit three walls, sequentially alternating the organization of the circles so that one circle was not in line with the circle on the following wall. By alternating the walls, it creates a smaller grid size, with the perception of uninterrupted spaces as a result of the openings. Because the structure of the building is essentially a series of CLT shear walls, the cores of the building are not a necessary part of the structure.
The use of the circles within the shear walls provide continuous and open circulation throughout the building, while simultaneously providing opportunities for pockets and privacy. Throughout this project, it was necessary to create a new take on the open office floor plan. Rather than placing a grid of columns, the interest lay in how the structure can inform spatial conditions while not be obstructive to the environment.
The façade is placed to regulate sunlight around the building. The facade circles act as a small-scale bris soleil, and yet views outside are not stifled. The beauty of the building is its ability to display playfulness while forming upon a strict functionally. The reading of the building displays a unique approach to a city’s vernacular and a new relationship to local architecture. Most buildings in the Arts District in Los Angeles do not provide spaces of gathering and decompression, whereas this building encourages sociability by creating a double-height space on the ground floor and adding a generous building setback from the street for interaction.






























































































































































































































































